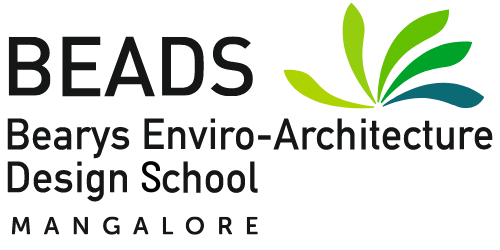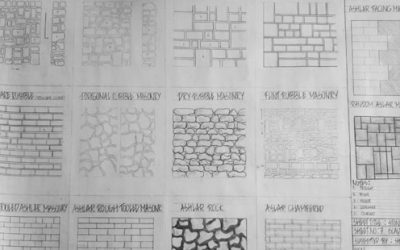
news & events
MMBC WORKS-SHIFA PARVIN
MMBC WORKS-SHIFA PARVIN
2D WORK ON OBJECT DRAWING – SHIFA PARVEEN
2D WORK ON OBJECT DRAWING – SHIFA PARVEEN
CHAIR BY HASAN SHABIQ
A chair designed by me as part of the interior design class.
RESEARCH STUDY PROGRAM BY ABDUL RAZAK THANVEER
Research Study Program: The aim of the project was to document a step-well located near Subramanya temple, 14 kms from Kannur town, Kerala. The documentation process involved going physically to the...
ARCHITECTURE DESIGN BY ABDUL RAZAK THANVEER
Architecture Design: The project was to use the concept of Meta Architecture to design a commercial building. The site was located in Mangalore city. The purpose of the Meta Architecture is to make...
ARCHITECTURE DESIGN BY ABDUL RAZAK THANVEER
Location: Mangaluru Site Area: 4000 sq m The project requirement was to design a community space for social gathering which should depict the culture and tradition of Mangalore city. The building...
ARCHITECTURE DESIGN BY HASAN SHABIQ
The project was to design a mixed use building that accommodates hotels, co-working spaces, commercial units with car showroom at the ground level. The building was to be a high rise structure...
ARCHITECTURAL DESIGN BY SURAJ S K
The requirement is to design a housing solution catering to the residents of the locality where the site was located. The site was in rajender nagar, bangalore, one of the poorer sections of the...
INTERIOR DESIGN BY WAHENGBAM GEETCHAND SINGH
This was one of the first designs we were given for Interior design. The problem was to redesign our existing hostel room (for 3 students) such that everyone have privacy while sleeping , have a...
INTERIOR DESIGN BY HASAN SHABIQ
As part of Interior Design project, we had to design an office layout with emphasis on interior lighting. Other than good lighting for workstations, importance was given for ambient lighting with...
ARCHITECTURE DESIGN BY WAHENGBAM GEETCHAND SINGH
The project was to reuse existing container for a 1-bedroom house to be located at a site which was in a hilly region. The design required 3 containers attached to one another with one on top to...
DESIGN PROJECT BY AMAL FAIZAL
A 5th semester minor project, where we are asked to design a fine dining family restaurant, in the site of Inoli. The design is greatly inspired by the wonderful environment around the site and the...












