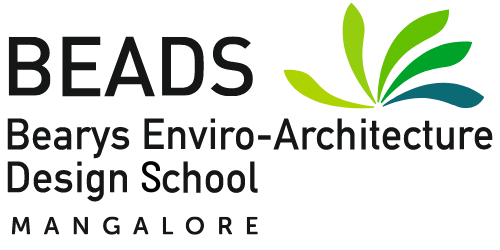Location: Mangaluru
Site Area: 4000 sq m
The project requirement was to design a community space for social gathering which should depict the culture and tradition of Mangalore city. The building will be used for part entertainment and part offices and commercial units. Conceptually, a consecutive pattern of octagonal shape was used to give optimal usage of space with future option to grow organically. The final design had five floors with a basement with parking for nearly 80 cars and two wheelers. Outside space was used for community gathering and pedestrian walkways.


